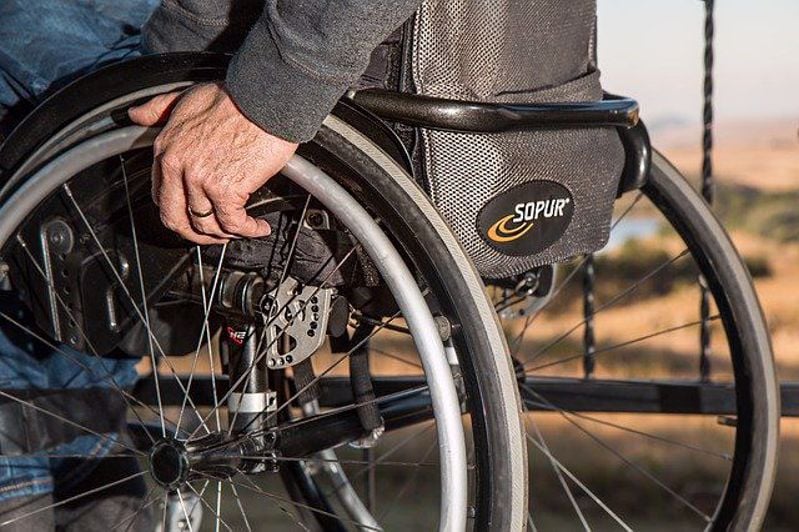Most of us take our kitchen layout for granted, we place things and centre things at hand height or head height based on some fairly universal standards. However, for a disabled person, the universal standards that most of us consider normal make a standard kitchen a complete nightmare and turn the kitchen into an obstacle course rather than a place to cook. Home Depot has been helping people and organizations adapt kitchens to meet the needs of the disabled for decades. We Are Coupons can save you money on remodelling a kitchen for a disabled person with their Home Depot Savings Coupons. But what do you need to consider when making your Kitchen Disabled Friendly?
Work Surfaces
Wheelchair Accessible work surfaces very much dictate the layout of the kitchen. Unlike conventional kitchens where cupboards and drawers can be placed under the countertop, this is not so with a disabled kitchen. Space for wheelchair access under the counter is necessary and work surface should be about 2 inches lower than normal. Because of this drawer and cupboard space needs to be planned accordingly thus the worktops define the kitchen layout. Ideally, counters with adjustable heights should be fitted.
Sinks
Sinks, again, need to be carefully thought through when planning and installing a disabled kitchen. As with the work surfaces, wheelchair access is a priority and thus under-sink storage that is common in most kitchens is not an option. The basins should be installed at a low enough height form comfortable access from a wheelchair and the faucet should ideally be a single lever, easy to use design. There are many standard sinks and faucets that work well for disabled access and Home Depot can advise you. Plumbing needs to be kept out of the way and cleaning materials need to be stored in a convenient manner such as in an easy to open drawer in line with the sink.
Cabinets and Cupboards
Everything is a little different when planning a disabled kitchen and the cupboards and cabinets need careful consideration. Everything from the positioning and height of the cupboard through how the doors open to how things are stored for disabled access and even the door handles all need to be thought through. The flow of the kitchen around the cupboards and storage space are all vital. Installing disabled-friendly cupboards is not just a matter of lowering them.
Doors, passageways and floors
Access to and from the kitchen as well as access around the kitchen for a wheelchair is not as straightforward as one might imagine. Doorway width needs to be greater than a conventional doorway with experts suggesting that 42 inches is ideal. Ramps must replace steps and clear swing doors and doors that hold in place when opened are important. Then one needs to consider how the door should open and the mechanism on the door itself. Planning, planning, planning.
Appliances
While conventional appliances can be utilised in a disabled kitchen how they are positioned needs to be considered. Certain appliances are more disabled friendly than others and it is well worth looking at a variety of designs and styles. Consider little thing such as side opening doors on ovens, easy to access stoves and raised dishwashers.




